Do you want to know the prices of apartments? Call us.+48 32 781 20 41
We invite you to take a look at our offer of new flats in the centre of Katowice.
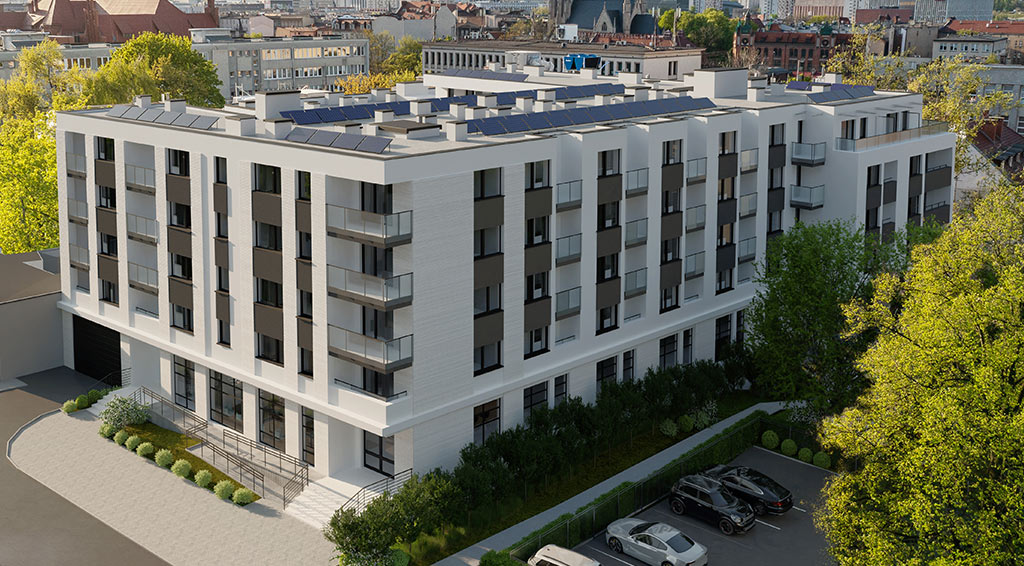
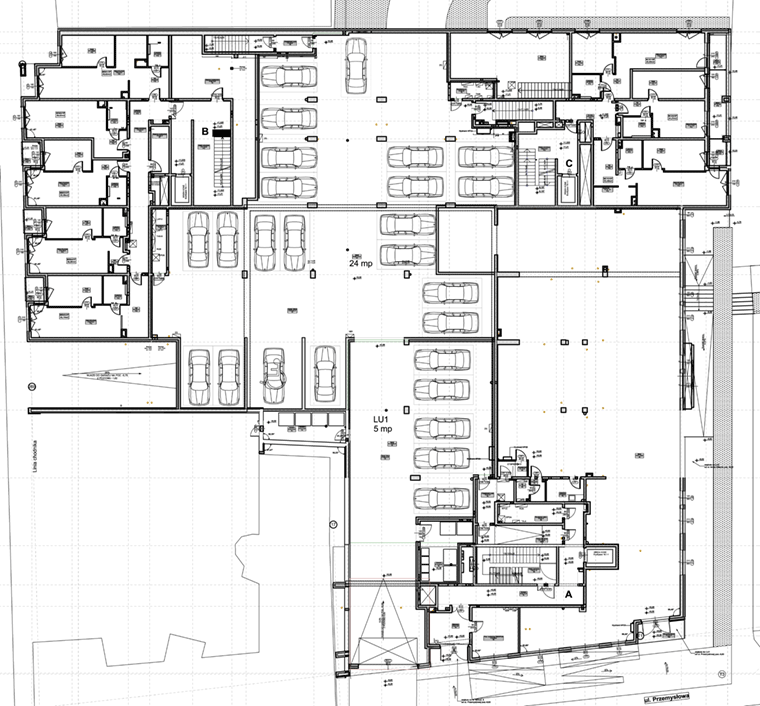
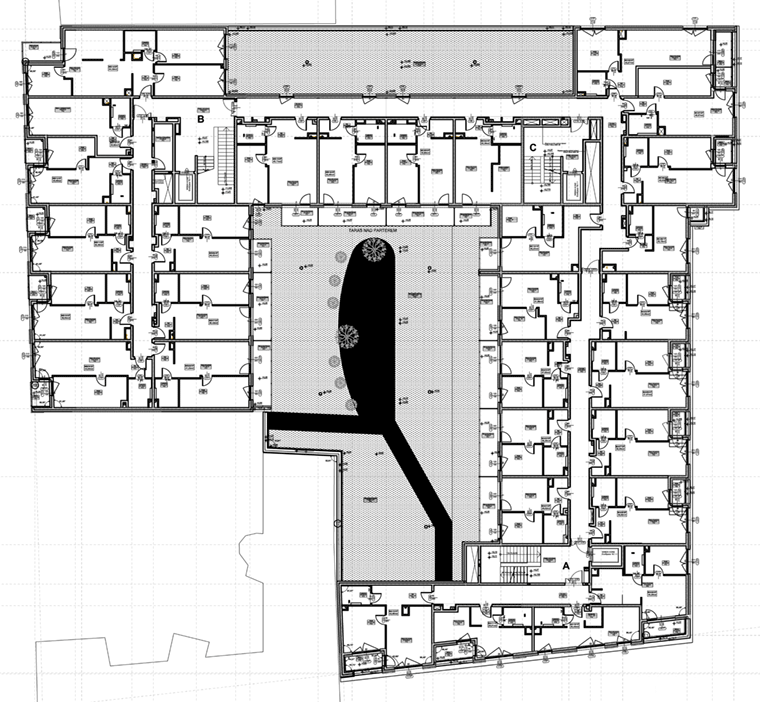
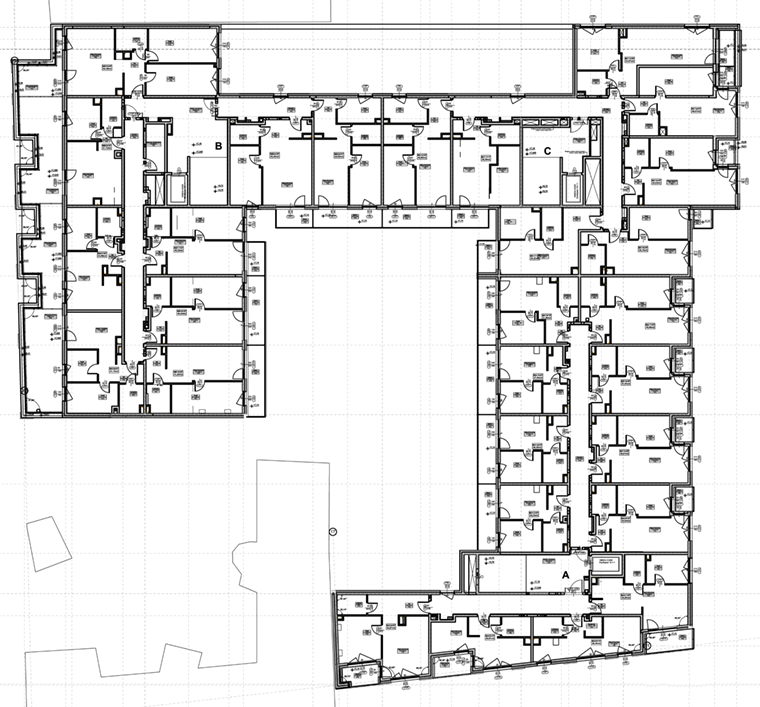
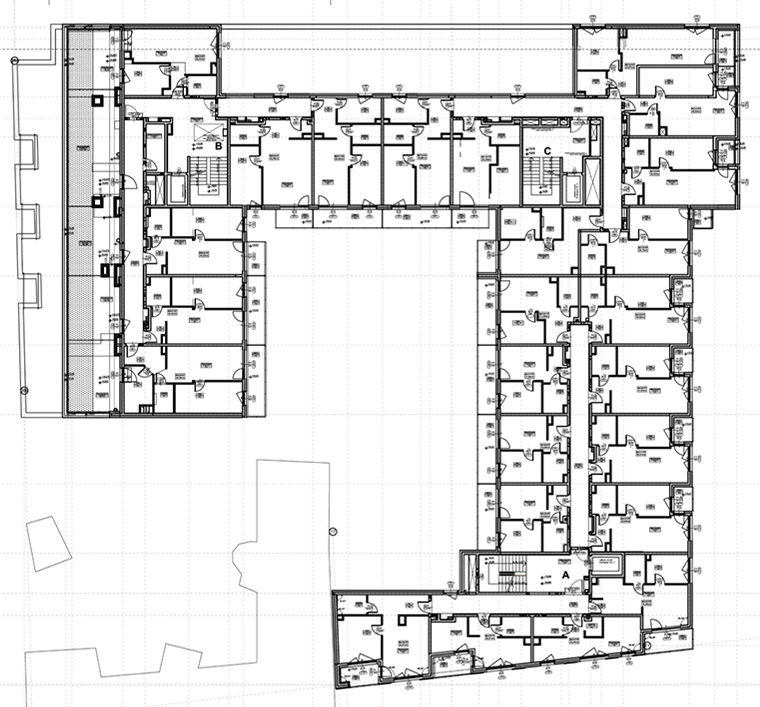


On the flat plans, the dimensions of the rooms and the location of sanitary utensils were given on the basis of the detailed design. In the course of construction, there may be differences resulting from the specificity of construction works. The area of flats is calculated in the light of vertical partitions in the finished state, taking into account 1.5 cm thick plaster and cladding, at the floor level, without taking into account skirting boards, thresholds, etc. Dimensions are given without finishing. The usable area of premises and rooms is determined on the basis of the Regulation of the Minister of Transport, Construction and Maritime Economy of 25 April 2012 on the detailed scope and form of the construction design and taking into account the content of the Polish Standard PN ISO 9836. The usable area does not include the area of door openings and windows and niches in the closing elements.

